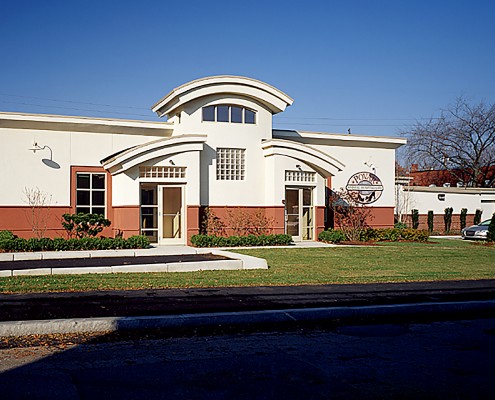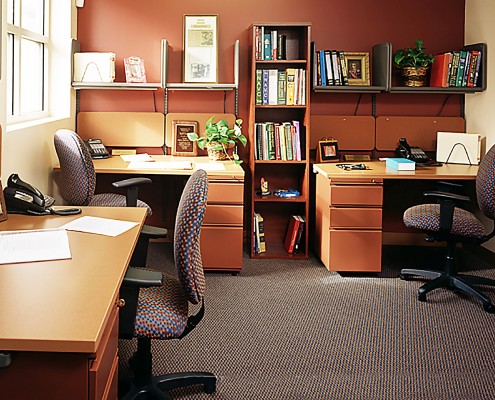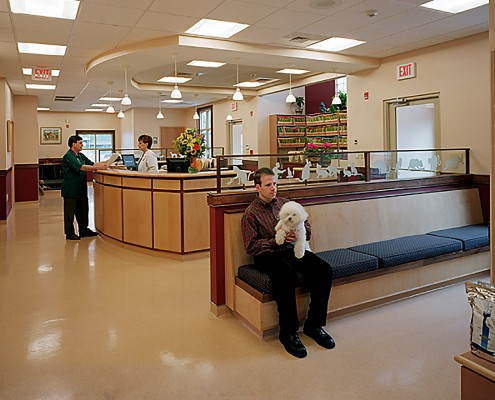Povar Veterinary Animal Hospital
LOCATION:
Providence, RI
The clients program required a new entrance with vestibule, enlarged waiting room, retail space, retail storage, public bathroom and additional exam rooms adjacent to waiting. Areas for support included: pharmacy / lab, doctors office, business office, employee lounge and enlarged treatment area. The layout previous was not conducive to the proper functioning of a veterinary hospital. By realigning the exam rooms we were able to increase the amount of exam rooms, provide support space behind, and provide a properly sized waiting room with additional retail.





